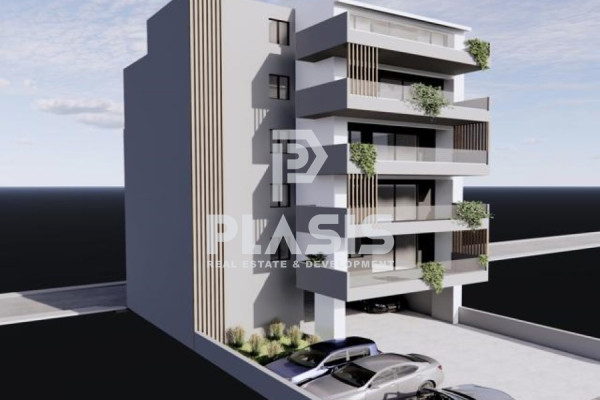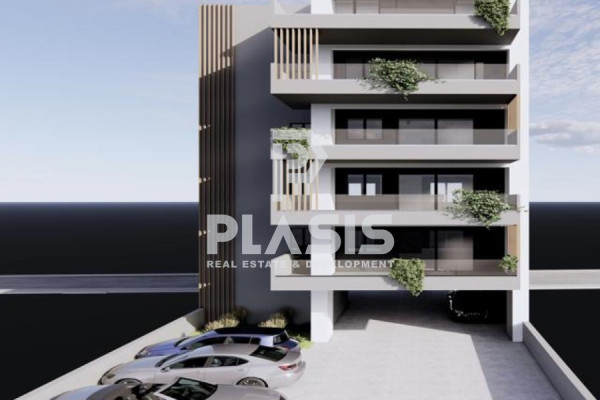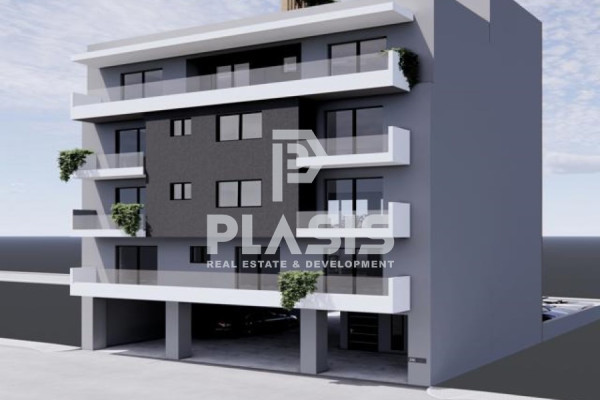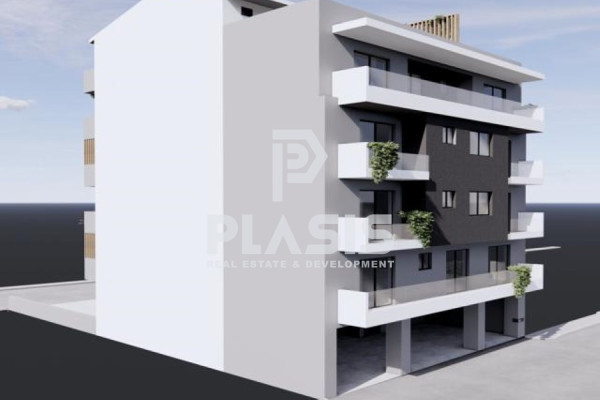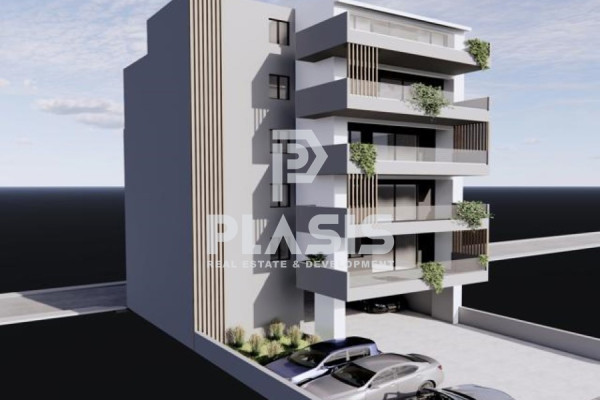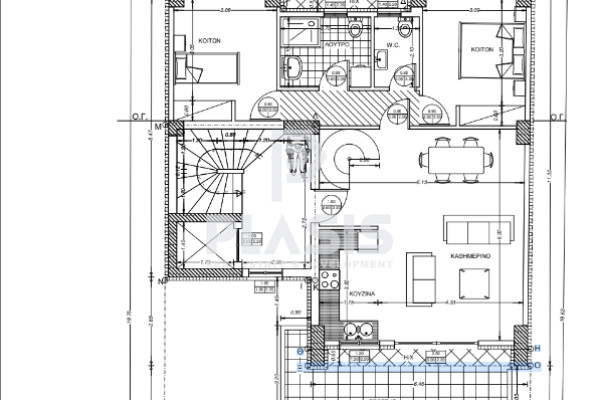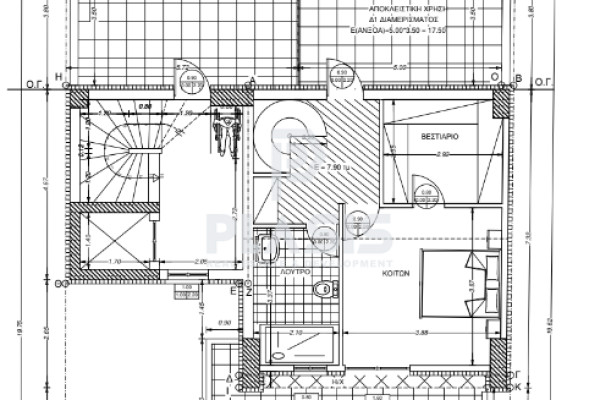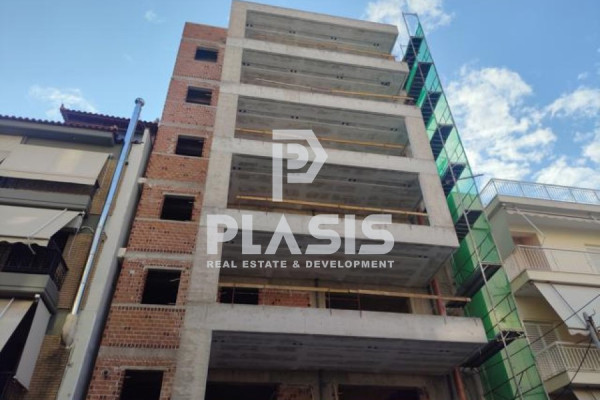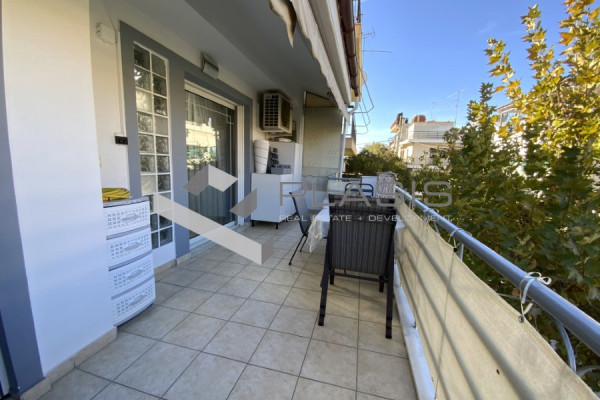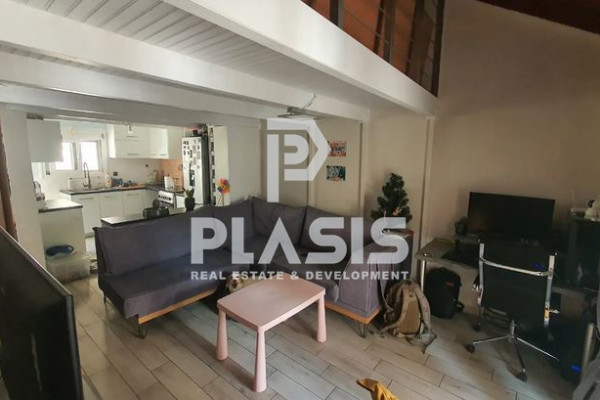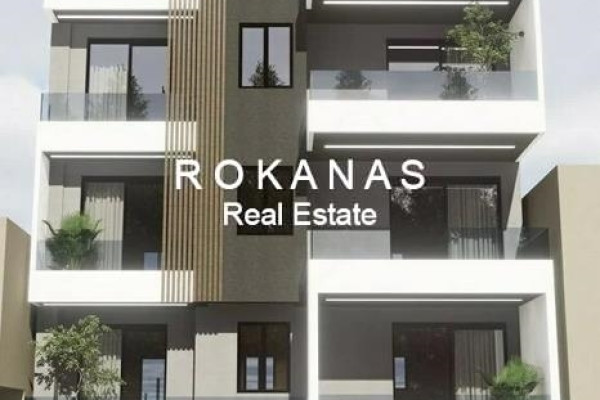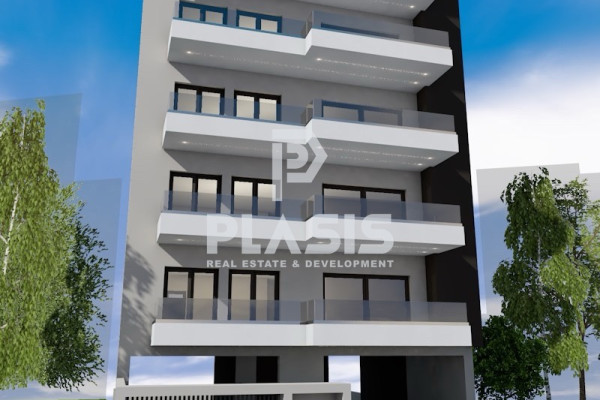370.000
133 m²
3 schlafzimmer
2 badezimmer
| Standort | Peristeri (Athen West) |
| Preis | 370.000 € |
| Wohnfläche | 133 m² |
| Typ | Haus Kaufen |
| Schlafzimmer | 3 |
| Badezimmer | 2 |
| WC | 1 |
| Etage | 4. Etage |
| Ebenen | 2 |
| Baujahr | 2025 |
| Heizung | fan_coil |
| Energieklasse |

|
| Code des Maklers | 1502741 |
| Anzeige veröffentlicht | |
| Anzeige aktualisiert | |
| Zugang über | Keinen Zugang über Straße | Zone | Wohngebiet | ||||
| Orientierung | Ost-Meridian | Parkplatz | Ja | ||||
| Aussicht | Neubau | ||
| Klimaanlage | Möbliert | ||
| Parkplatz | Garten | ||
| Haustiere erlaubt | Alarm | ||
| Feriendomizil | Luxuriös | ||
| Satellitenschüssel | Interne Treppen | ||
| Aufzug | Lagerraum | ||
| Veranda | Swimming-Pool | ||
| Spielzimmer | Kamin | ||
| Warmwasser über Solaranlage | Loft | ||
| Sicherheitstür | Penthouse | ||
| Eckhaus | Sauna | ||
| Fußbodenheizung | Denkmalschutz | ||
| Neoklassisch |
Beschreibung
Original Text anzeigen ·
Diese Beschreibung wurde automatisch mit Google Translate aus der englischen Sprache übersetzt und kann Ungenauigkeiten enthalten.
Maisonette zum Verkauf, Boden: 4., 5. (2 Level), in Peristeri. Die Maisonette ist 133 m². Sie besteht aus: 3 Schlafzimmern (1 Meister), 2 Badezimmer, 1 WC, 1 Küchen, 1 Wohnzimmer und ITSO verfügt über 2 Parkplätze (2 Pilotis -Raum). Die Eigenschaft wurde im Jahr 2025 gebaut. Ihre Heizung ist persönlich mit Lüfterkühlung, Heizung pro Level, Sonnenwassersystem, Wärmeisolierung sind auch verfügbare Fenster, das Energiezertifikat lautet: A+ und seine Böden sind Granit. Der Status der Immobilie lautet: Neuentwicklung, hervorragender Zustand, im Bau befinden sich in der Nähe von U -Bahn, Schule, Platz, Kirche, Kindergarten, öffentlichem Markt, Supermarkt, Einkaufszentrum, Cafés/Restaranten, lokalem Markt, IIT hat Akropolis, Panoramablickansicht und es hat Ost -Meridian -Orientierung. The Maisonette is Whole Floor, Penthouse, Bright, Airy, Sunny, Airy, Ramp / Wheelchair Access, Luxury, It is Suitable for Investment, Revenue Source and It also Screens, Elevator, Attic, Internal Staircase, Garden, Security Door, CCTV, Security Alarm, Smoke Detector, Internet, Sattelite Receiver, Safe Box, Night Stream, Automatic Watering, Grass, Trees, Pets Allowed, Quietet Neighborhood, Energy Autonomous, Fiber Linie, elektrische Fensterläden, Innenhof, Auto -Ladegerät. Preis: 370.000 €. PLASIS -Immobilienverfassung, Kontakt Telefon: 2103222225, E -Mail: [email protected], Website:
Zuletzt gesehene Immobilien
Ähnliche Suchen
Die beliebtesten Οrte für den Immobilienkauf in Griechenland
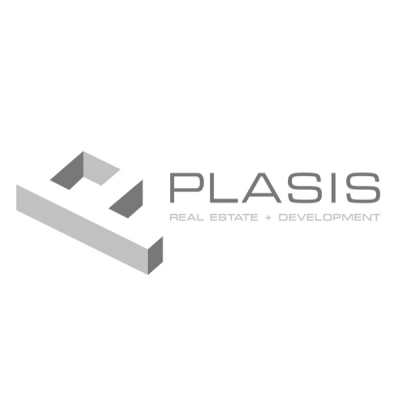
Plasis Real Estate + Development
PLASIS REAL ESTATE + DEVELOPMENT
PLASIS REAL ESTATE + DEVELOPMENT
Makler kontaktieren

